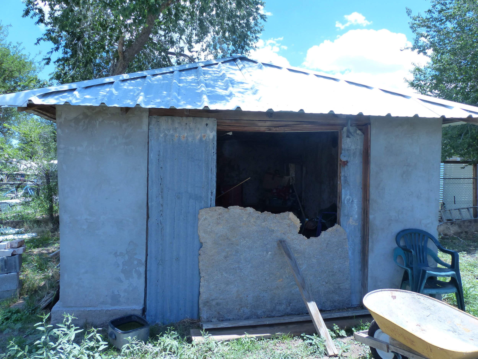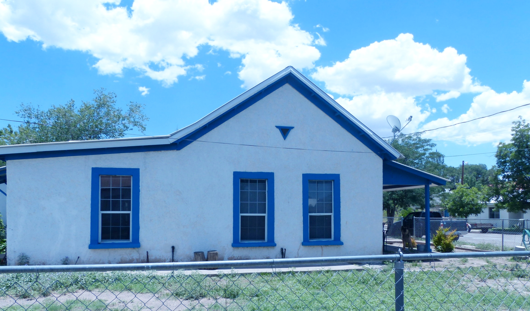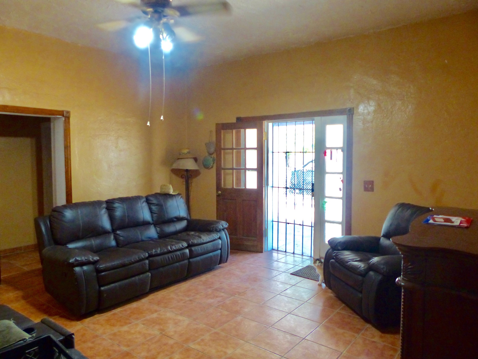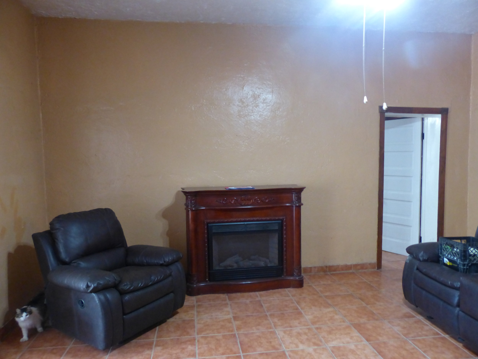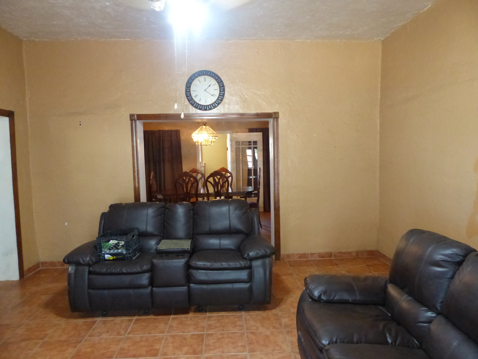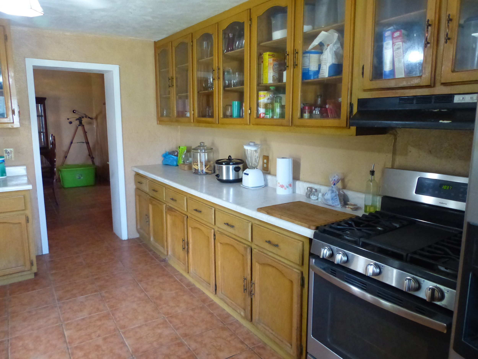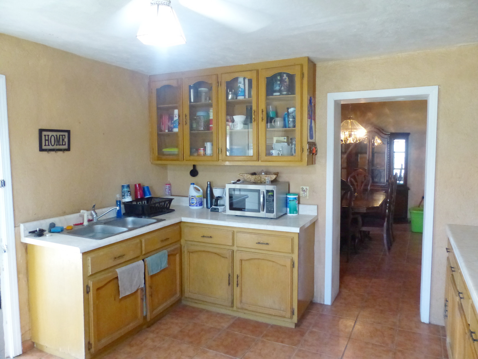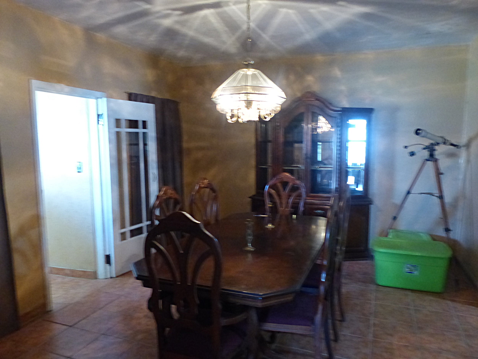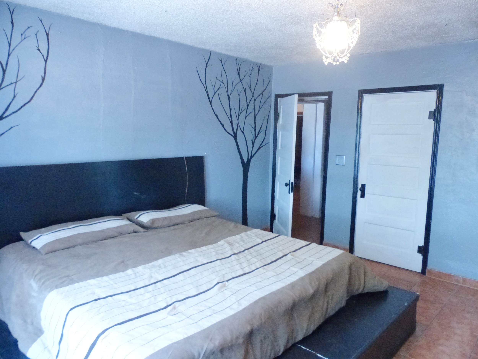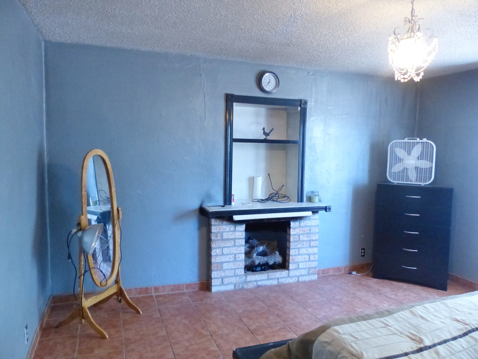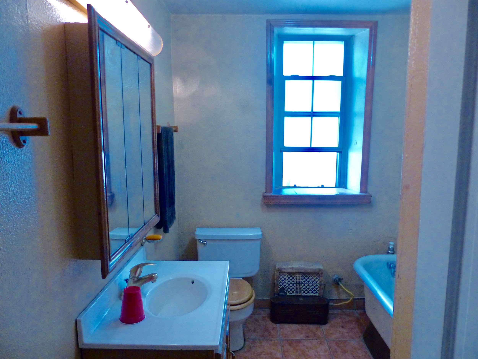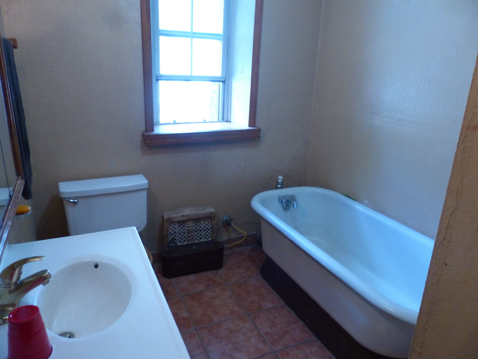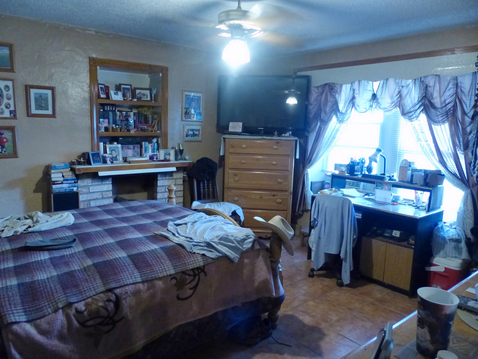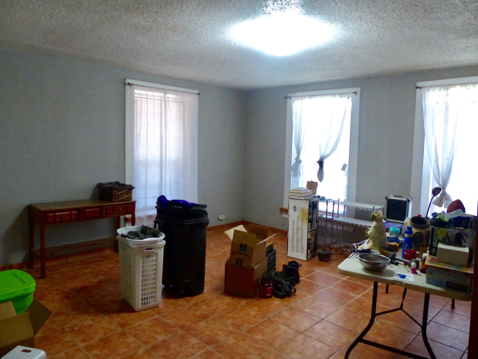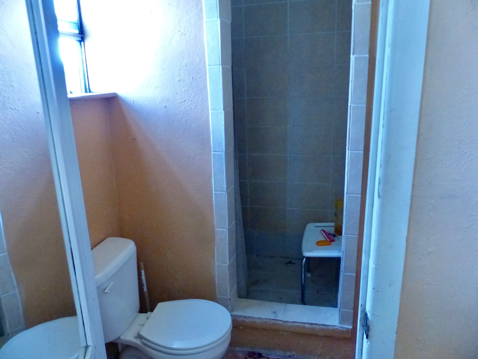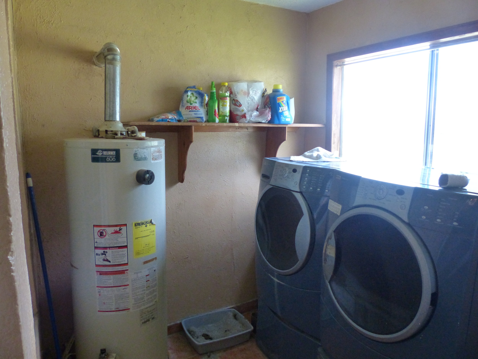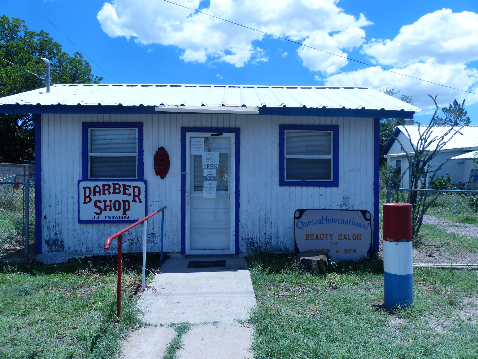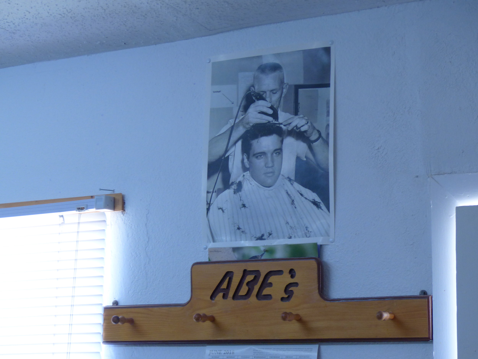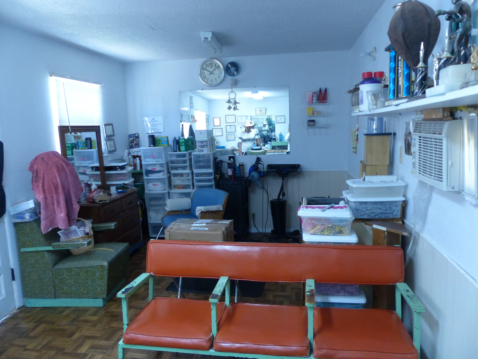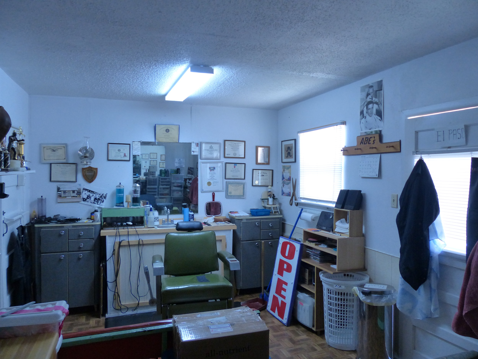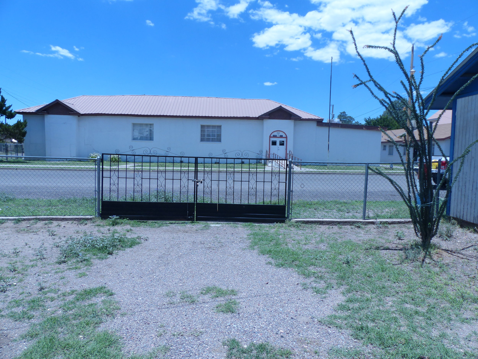Offered At $699,000
3 bed · 2 full bath ·2,091 sF · 324 SF Commercial building with 1/2 bath
Classic Territorial Adobe built circa 1920. 18" thick adobe walls and high ceilings define the spacious rooms in this adobe close to the main intersection in town. Located one block south of San Antonio Street and Cochineal Restaurant, next door to the Wrong Gallery, this location can't be beat for a dual purpose live/work space. The commercial building fronts Austin Street and has been used as a barber shop. It is fully plumbed with a half bath in the shop.
The main house has had an electrical update as well as new gas lines to the house. There are dropped ceilings in the house currently which cover beadboard ceilings at an approximate high of 10'. The floors are hardwood under tile which can be removed to expose the wood. A large kitchen has plenty of room for seating and cooking with a door that leads to the backyard.
In addition to the main house and the barbershop, there is an adobe shed in the back that could be brought back to life. It is currently used for storage but is quite charming and could be made into a sweet outbuilding.
The yard is very large on a corner comprising 3 lots with alley access. The location and size of the property are excellent for those that might want to have a small business close to the center of town on a block with a gallery, restaurant and shops. The house is large and off of the main road but walkable to all restaurants, gallery and shops. Excellent opportunity to develop this property to your specifications.
116 W Dallas
Marfa, TX
Year Built: 1920
Building Size: 2,091 SF; 324 SF shop
Lot Size: .287 Acres
Property Type: Residential/Commercial
Property Status: For Sale
Property Features: Double lot, HIstoric, High Ceilings,Commercial building, Alley Access


