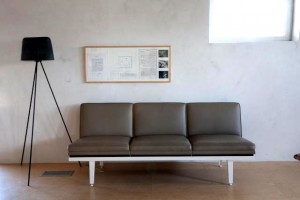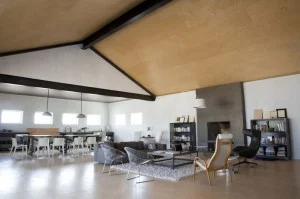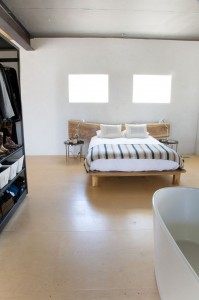SOLD
1 bed · 1 bath · 2,000 sqF
Barbara Hill, Houston based architectural designer, brings her signature style to rework a hundred year old adobe dance hall in Marfa Texas featured in Helen Thompson’s book, Marfa Modern, transforming it into a unique one of a kind desert getaway. Barbara’s work has been featured in many publications including the New York Times, Metropolitan Homes, and two articles in Dwell Magazine, one of which features the Dance Hall. This historic adobe structure has been renovated to showcase the wide open feel of the west texas landscape by reconfiguring the house into a clean open living space defined by a soaring ceiling flanked on either side by more intimate spaces delineating the kitchen and dining area and the bedroom/bath. You enter the house through a long east facing porch into an open living area anchored by a wood burning fireplace on the west wall. The custom kitchen is oriented towards the south and the street. The kitchen features state of the art appliances and an antique cast iron sink that works perfectly to echo the length of the wall. On the far north end of the house is the bedroom and bath area that leads out onto a small patio area. The house is open but private spaces can be created by the positioning of the cleverly designed moveable closets, to provide a sense of separation from the main living area. Birch plywood covers the floors and the central pitched ceiling providing a warm contrast to the black steel beams that provide the support for the roof and which works as a graphic design element. The elegant simple functionality of the Dance Hall reflects her sense of minimalist modern design but with the use of materials and carefully curated fixtures and furniture to give it an easy warmth and livability. The Dance Hall has an airy almost ethereal feel but also has a homey element which grounds it to site and the spirit of Marfa with its combination of openness and connection to the landscape. The house is situated on 5 1/2 city blocks beautifully landscaped with native plants. There is a guest house designed by Barbara Hill as well that is adjacent to the property and could be considered for sale, creating a wonderful compound walkable to downtown Marfa.
The expansive porch leads to a desert landscaped outdoor space featuring a fire pit designed for the house by George Sacaris updating the classic campfire into a sculptural element. The plantings are indigenous desert plants that further compliment the design of the house with surrounding topography. There is a drip water system for irrigation as well.
The unique design and complimentary use of differing materials has garnered much attention for this renovation as can be seen in some of the following articles in which this house has been featured including the Wall Street Journal and Dwell.
https://www.wsj.com/articles/a-minimalist-retreat-in-marfa-texas-asks-895-000-1427982696
https://books.google.com/books?id=-StX6sclEd4C&pg=PA161&lpg=PA161&dq=barbara+hill+nate+berkus&source=bl&ots=IK9vO412IJ&sig=HJEa6_3RSJXSha8juhToOiLtj6w&hl=en&sa=X&ved=0ahUKEwiDwe_SkcbaAhXH5YMKHY20AC0Q6AEITTAL#v=onepage&q=barbara%20hill%20nate%20berkus&f=false
https://www.dwell.com/article/smaller-in-texas-920ff074
https://www.curbed.com/2015/4/2/9974336/minimalist-marfa-home-barbara-hill-1
https://www.dwell.com/article/this-former-dance-hall-gets-an-encore-and-becomes-a-designers-house-e6f667ed/6149000571047895040
https://www.architecturaldigest.com/gallery/modernist-marfa-homes-that-epitomize-high-desert-style/all
https://www.gq.com/story/home-interiors-marfa-texas-tour
.


















