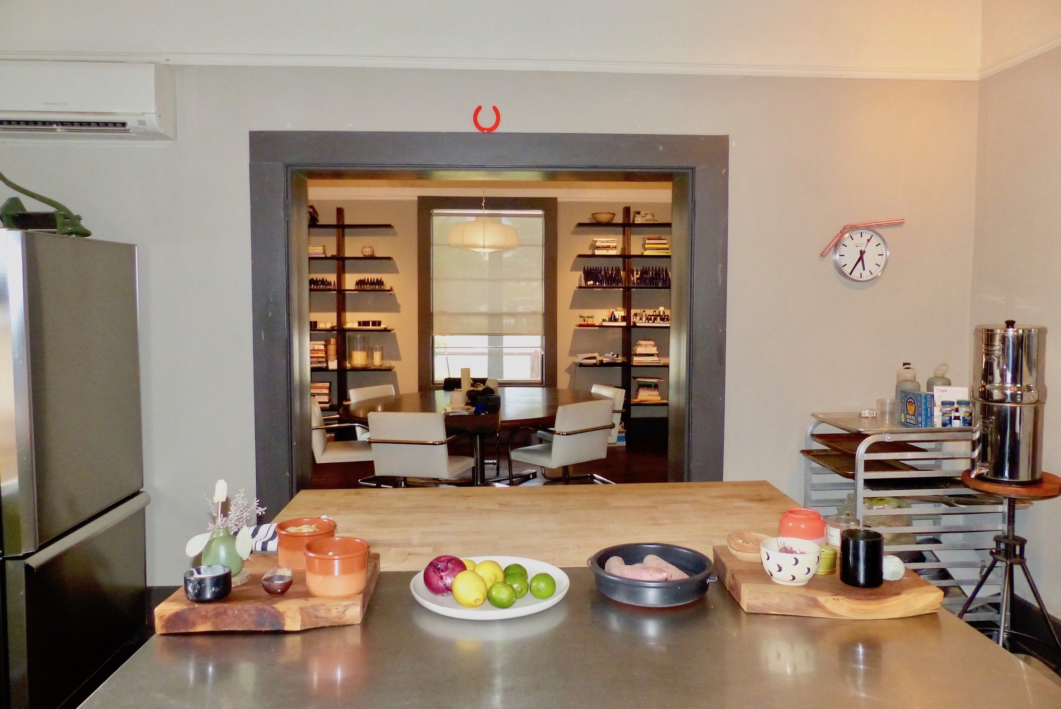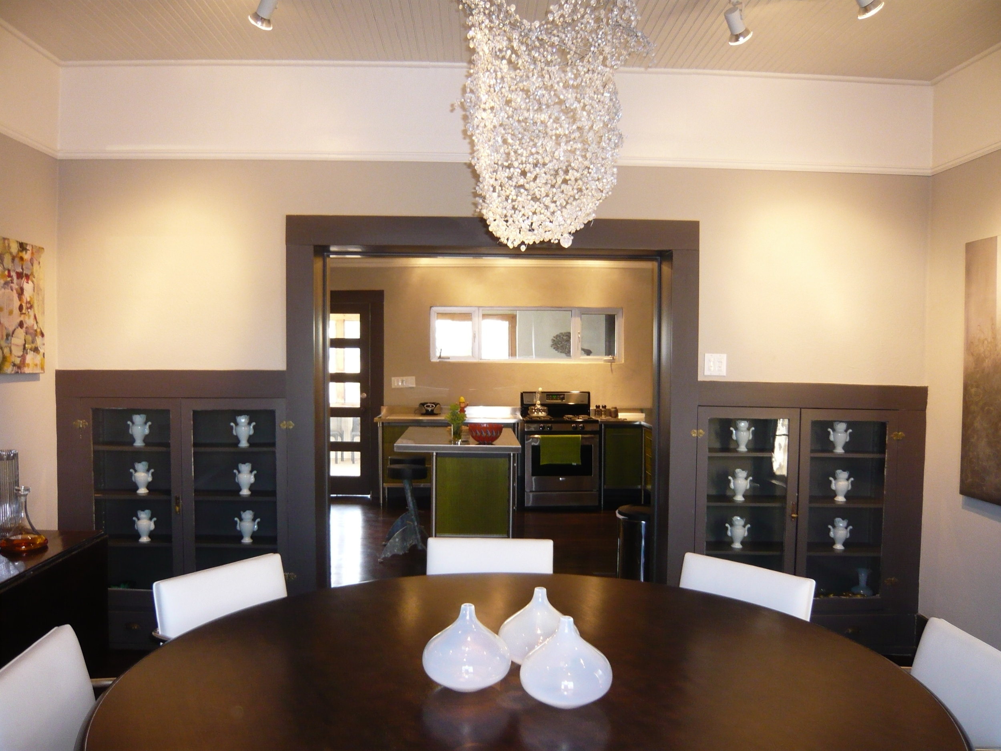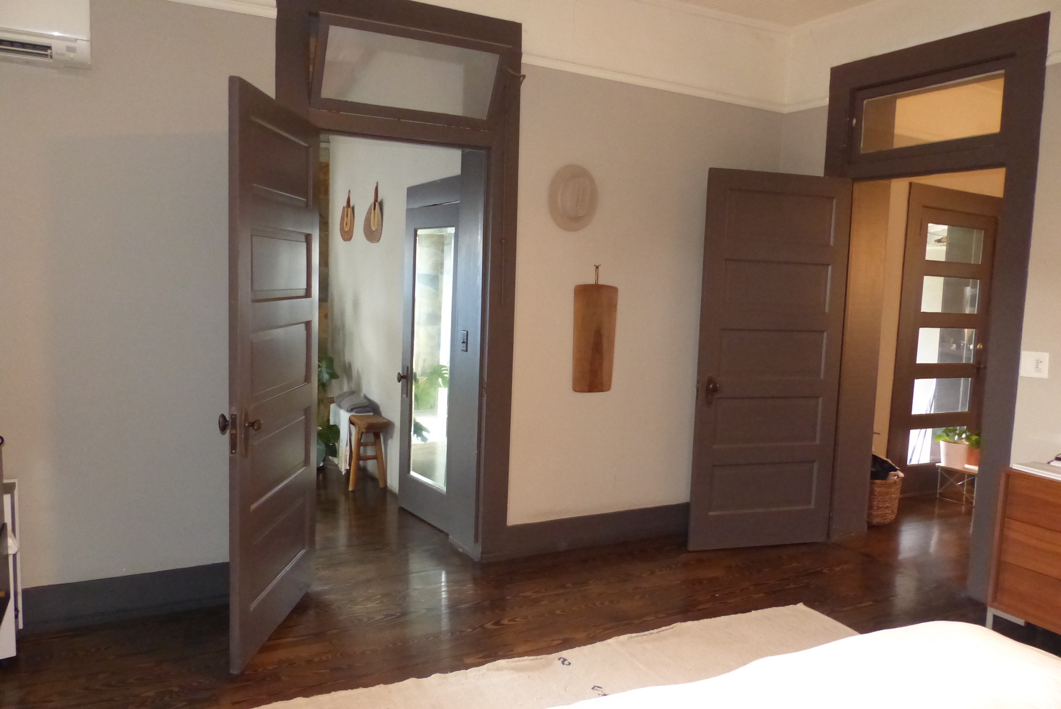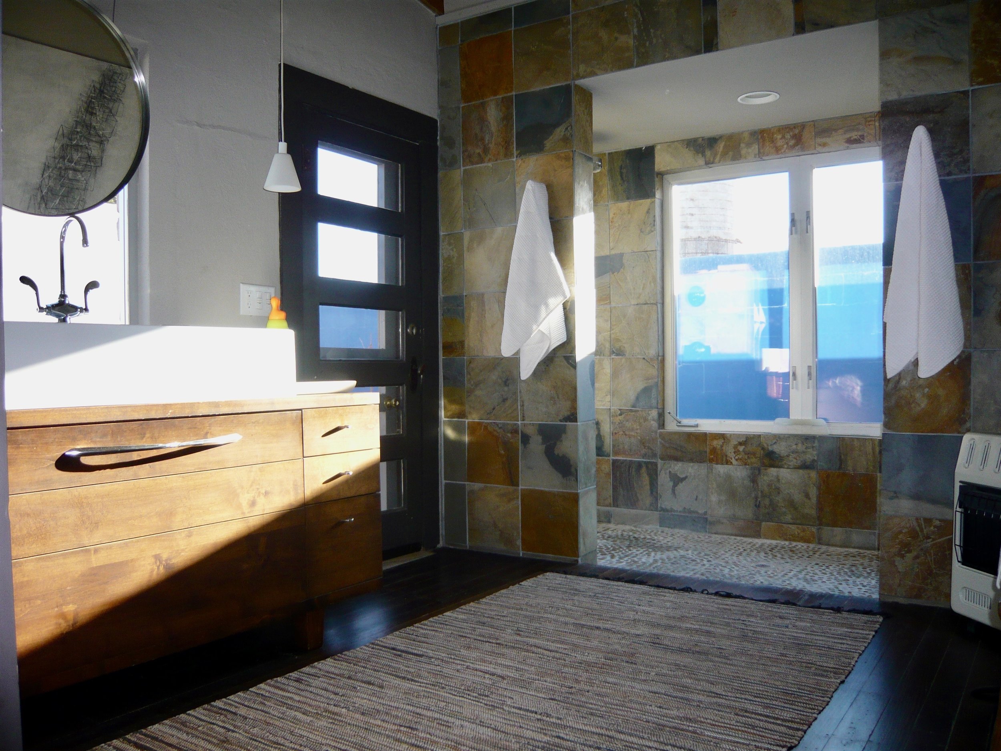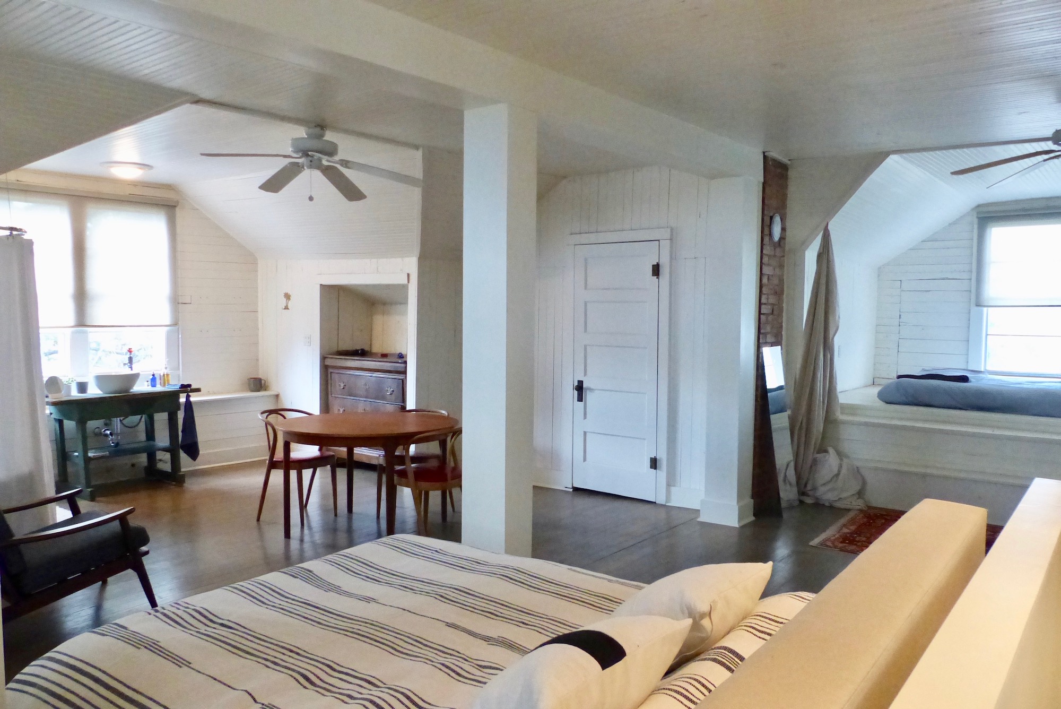SOLD
3 bed · 2.5 baths · 3,109 sF
One of Marfa’s jewels, this historic adobe home was originally built by the Bentley family circa 1920’s for the family’s intown home. This two story beauty has a wonderful floorpan and is located on .60 acres..
Entering the house off of Dean Street from the elevated outdoor front porch, you enter an expansive hallway with high ceilings and a staircase leading to the second story. To the right you enter into a formal dining room with large windows and built in cabinetry. Through the dining room is a large cook’s kitchen with all custom cabinetry and stainless steel counter tops, indirect lighting under neath the shelf that runs along the length of the wall. There are also the original built in cabinetry retaining the character of the original home. The kitchen also leads out to a dining screened in porch complete with a wood burning stove and sink. Off of the porch is a utility closet with a washer dryer and room for some storage.
There is a living room with a half bath on the north side of the house located to the left of the front door upon entering that also has high ceilings and large windows. Down the hall is the master bedroom and bath. The master bedroom has a large walk-in closet and high ceilings with hardwood floors. The masterbath was an addition complete with a separate area for the sink and a private toilet closet with a riverstone showroom with double fixtures, double rain shower heads and windows looking onto a walled in private area with an outdoor shower.
Going upstairs, you enter an open loft-like space with a full bath, a sleeping platform, bed and an office area adjacent to another living room space. The gabled windows inform the interior space creating separate areas of functionality yet the space is very open with lots of light coming in from the windows. It is a charming space, perfect for en suite guest room set up or a separate office and workspace. The house is cooled and heated with 6 mini-split units.
The yard has been landscaped and irrigated with many additional trees having been planted. Buffalo grass surrounds the house creating a dense green lawn while a gravel border surrounds the house to help with drainage and as a definition accent. The land around the house was graded to assist with the protection of the adobe and to direct water away from the house. In 2013, in addition to the landscaping that was begun on the yard, the owner also addressed reinforcing the foundation and repairing the porch pillars that had sustained some water damage. The supports on the second story were also added to and shored up in order to strengthen the structural integrity of the second floor.
This is truly one of Marfa’s Grande Dames of historic homes which has been lovingly updated and restored yet retains the character and feel of the original structure. A rare opportunity to have such a terrific house, move in ready with a beautifully landscaped yard
800 N Dean Street
Marfa, TX
Residential
Year Built: 1920
Building Size: 3,109 SF
Property Type: Residential
Property Status: For Sale
Property Features: Historic Adobe Home, walkable to all, high ceilings, hardwood floors, front porch and enclosed dining porch, two story, large landscaped yard with outbuildings















